SingaporeMotherhood | Parenting
May 2023
6 Examples of the Latest Kid-Friendly Interior Design Trends for Family Homes in Singapore
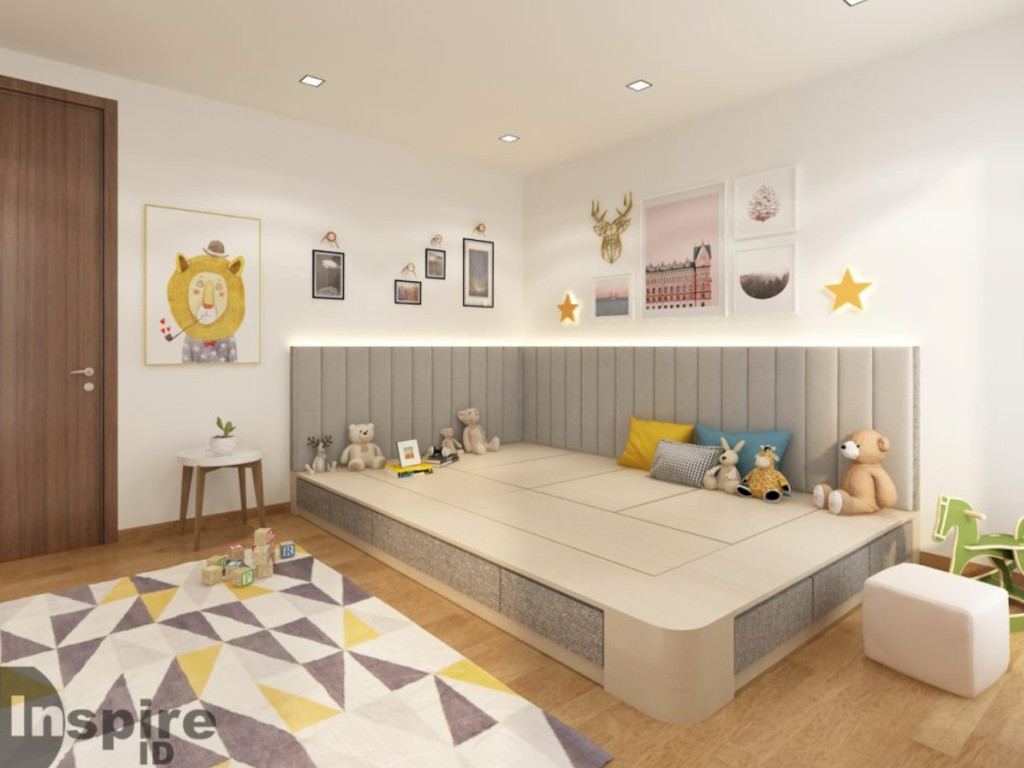
In today’s rapidly evolving world, creating a safe and stimulating environment for our little ones is a top priority for parents. Kid-friendly interior design trends take centrestage, merging functionality, creativity, and whimsical charm to transform spaces into magical havens for children. From vibrant colours and interactive elements to multipurpose furniture and innovative storage solutions, these emerging trends not only cater to the unique needs of kids but also foster their imagination, growth, and overall well-being.
We chat with local interior designer Russell Chin, who shares the latest kid-friendly interior design trends in Singapore. Himself a dad of a five-year-old, the founder and managing director of Inspire ID Group also lets us peek at some kid-centric projects he’s delivered to satisfied clients, and offers tips for parents-to-be who are planning their new home.
(See also: Feng Shui-ing Your Kids’ Bedrooms: Forget the Myths and Follow these Tips)
Latest Kid-Friendly Interior Design Trends
Families need spaces catering to their little ones, but they also want them to blend seamlessly into the overall home aesthetic. Consequently, the latest kid-friendly interior design trends are revolutionising the way families create homes their children can grow up in.
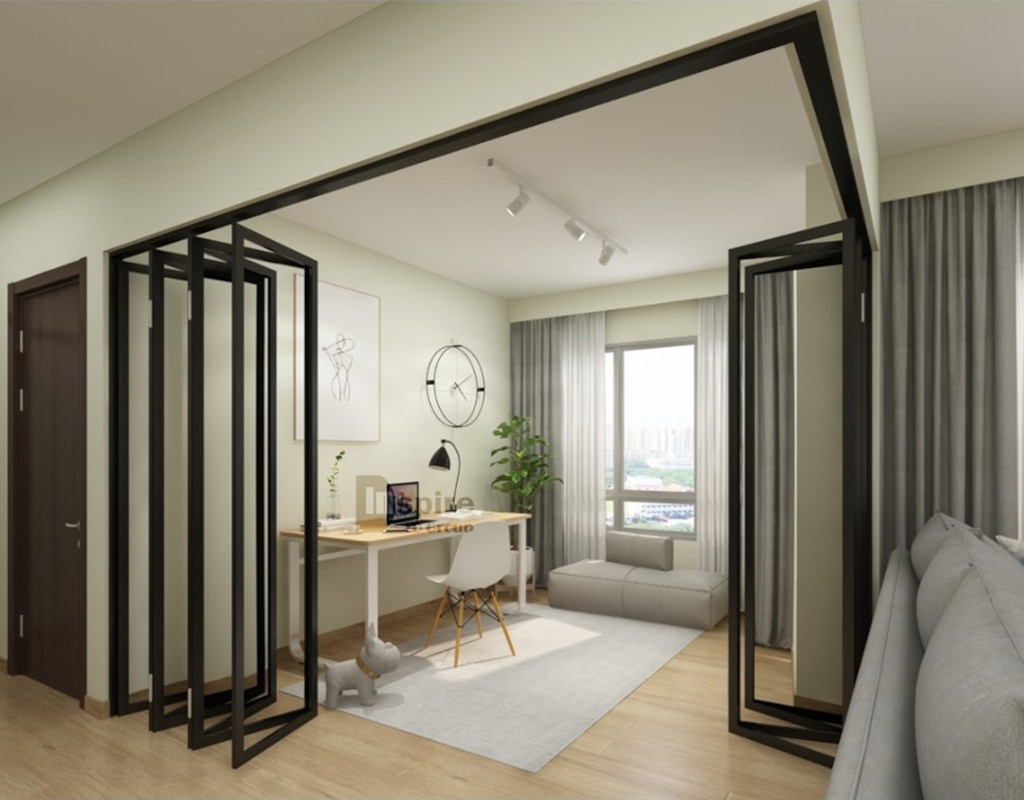
Here are some interior design styles and elements trending among homes in Singapore:
Nature-inspired Aesthetics – With the majority of Singaporeans living in flats, those with green thumbs traditionally settle for potted plants along common corridors. These days, more prefer to bring the greenery indoors, says Russell. They request designs that incorporate house plants, wooden furniture, rattan accessories, and stone finishings.
Multifunctional Spaces – Spaces purposefully designed to be versatile are also growing in popularity. For example, replacing concrete walls with bi-folding glass doors to create a modular study room — great for making sure the kiddos are actually doing their homework! Another trend sees open-concept kitchens that use bi-folding or synchronised sliding doors to enclose the space when cooking, with the luxury of opening up when entertaining.
Curve-centric Interior Design – Designs with curved built-in cabinetry and curved feature walls adds a softness to homes. This also means fewer sharp edges and corners that might endanger toddlers. Others hope to make an eye-catching statement through arched ceiling work, as well as doors with semi-circle arches.
Home Office Area – With more flexible working arrangements the norm since the COVID-19 pandemic, home-owners need dedicated Zoom space. It should be comfortable and tech-forward — they are investing in standing desks, ergonomic chairs, and large monitors.
Smart Homes – Smart home automation is getting increasingly popular in local homes. The ease of controlling the lights, ceiling fans, air-con, curtains and blinds with just a tap on a mobile app, or even via voice command, is undeniable. Science-fiction is now science-fact!
6 Examples of Kid-Friendly Interior Design
1. Newborn’s Nursery at Clover By The Park, Bishan Street 25 (Condo)
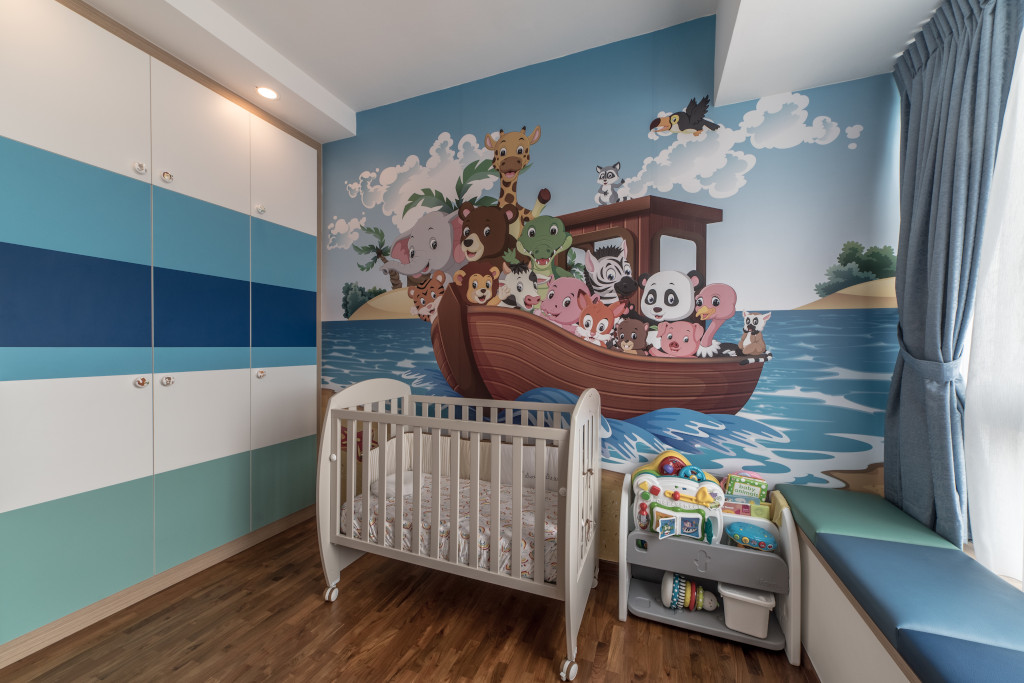
This young family was looking to create an all-encompassing room that was conducive for them to care for their newborn. The resulting design includes plenty of easily accessible, integrated, and compartmentalised cabinetry to ease sorting and storage of baby’s necessities.
Also, integrated seating by the window allows caregivers to rest while watching the child. The wood flooring not only complements the ocean-themed nursery, but also helps prevent falls. The family were especially fond of the warm colour palette that matched the cartoon Noah’s Ark wallpaper.
(See also: Baby Full Month Sets & Packages: 24 Traditional and Modern options for 2023)
2. Preschoolers’ Bedroom-Playroom at Jalan Kampong Chantek (Landed)
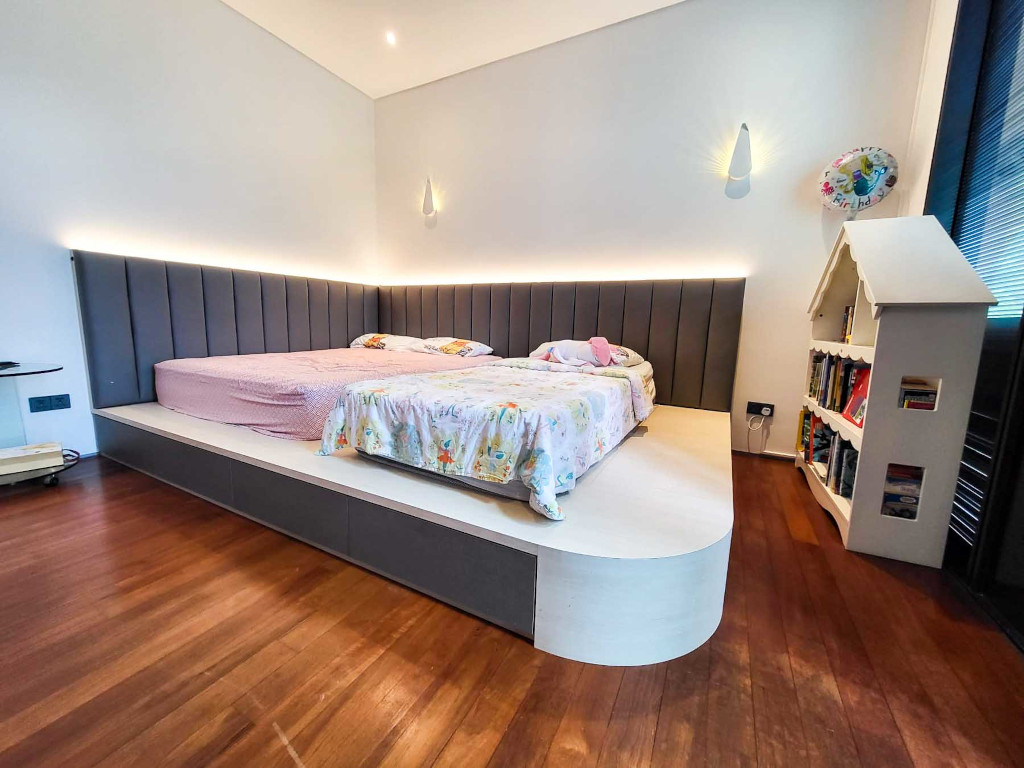
This family wanted to design a bedroom that their little son and daughter could build those all-important sibling bonds in. They requested a modern design aesthetic that would cater to both children, with an emphasis on a safe and easy-to-clean environment for them to sleep, play, and grow up in. An open-concept bedroom was the answer here.
Firstly, creating a raised wooden platform for their sleeping area allows for plenty of integrated storage space. The rounded edges and cushioned background provide added safety as well. Wood flooring helps prevent falls and together with the ambient lighting, adds to the warmth and vibrancy of the room. The kids loved the result, and their parents also felt more comfortable with how it was safer for their children.
3. Siblings’ Twin Bedrooms at Bellewaters, Anchorvale Crescent (Condo)
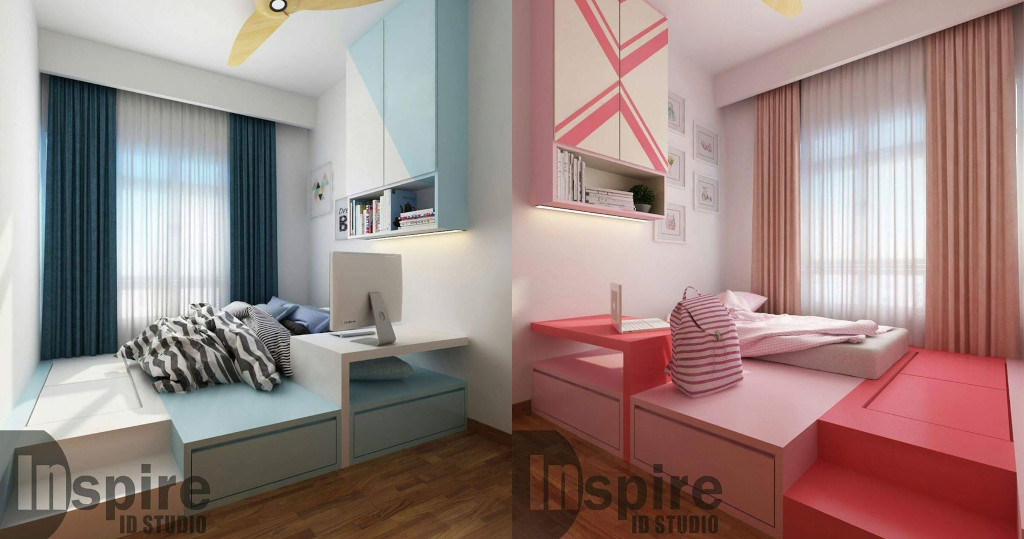
As they moved into their new home, this family catered separate bedrooms for their daughter and son. Both currently preteens in primary school, they required aesthetically pleasing rooms including storage, sleeping, and study areas. With both rooms offering the same layout, it lent itself to mirrored designs using colour palettes that reflect each occupant’s personality.
In each room, a raised wooden platform integrates the sleeping and study areas, as well as provides storage. Installing mounted bookshelves and cupboards offers better space economy and leads the eyes upwards, giving the illusion of space. By strategically placing the furnishings, the rooms offer unhindered access to natural light from open windows. Thrilled with the final result, the family said the unique designs flow very well and fulfilled their needs.
(See also: “Junia, Where Do You Find Space for All 5 Kids’ Things at Home?!”)
4. Compact Family Home at Bukit Batok West Avenue 6 (BTO)
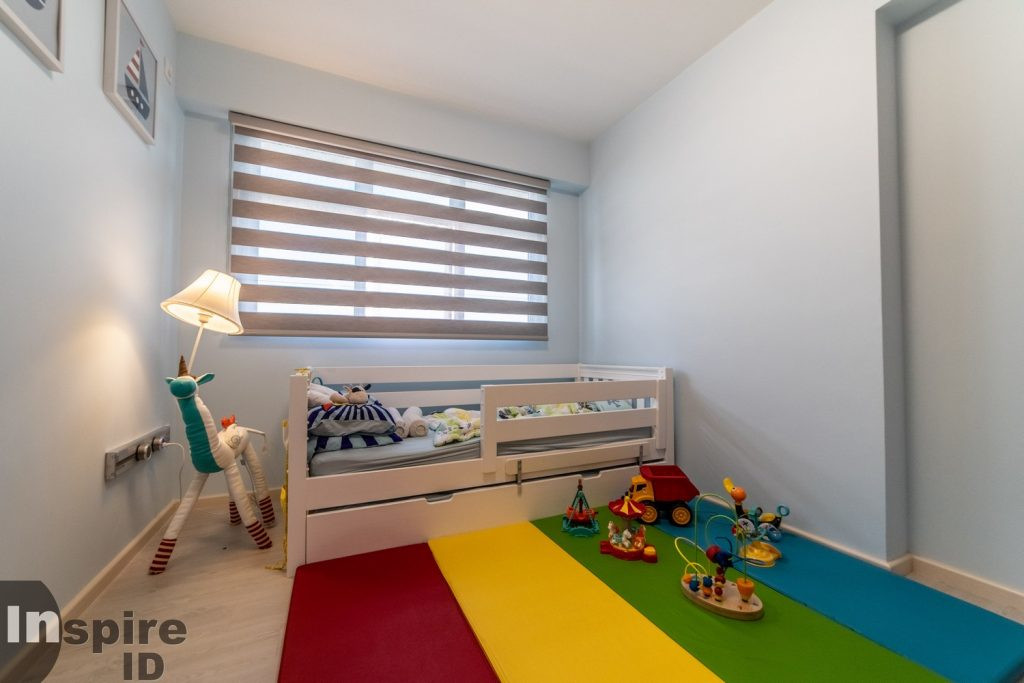
Small BTO flats pose a unique set of challenges. These homeowners needed an interior design that fulfils the needs of a family home within the compact space. One of the key requirements was a toddler’s bedroom that doubled as a playroom. To minimise clutter and for child safety, there is minimal furniture apart from a low trundle bed. The focal point of the room is a wall-to-wall floor pad for safe play. Across one wall, a full-height built-in wardrobe with sliding doors offers plenty of storage space for toys and clothes.
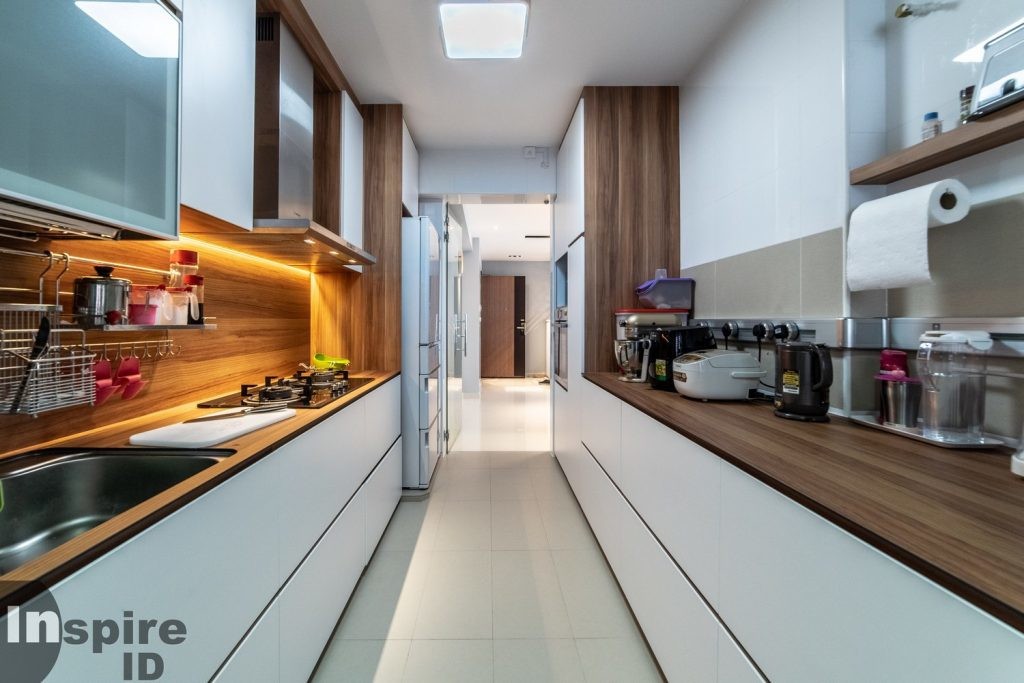
A well-designed, functional kitchen was another must-have. With creative design, a double counter kitchen is possible. For example, the latest pull-out baskets and drawers instead of conventional cabinet doors means as little impediment as possible to the narrow walk space. Versatile wall-mounted tracks allow for hanging kitchen tools and mounted electrical points for extra safety. The family appreciated the aesthetically pleasing wood-finish countertops and the ample storage space.
5. Relaxing Family Home at Waterway Brooks, Punggol Drive (BTO)
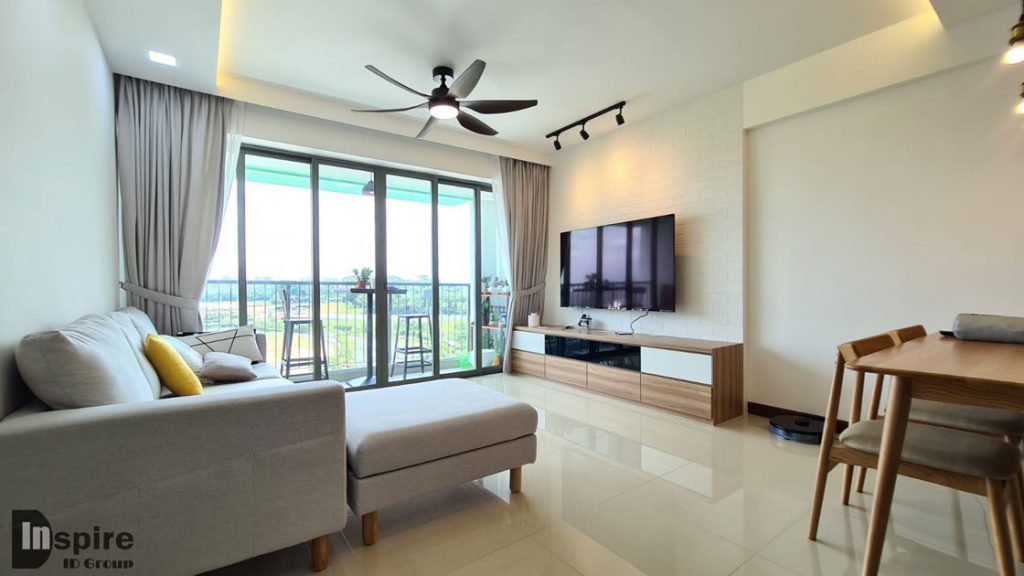
More and more homeowners like this one consider mental health and wellbeing an important factor when designing a home. Their style brief: simple yet homely. With their flat overlooking the Punggol Waterway, the focal point is the view from the balcony. The living space complements the natural light with neutral colours, wooden finishes, and a soft lighting setup to convey a feeling of warmth and homeliness.
(See also: Why You Need to have Mental Health Conversations with your Children)
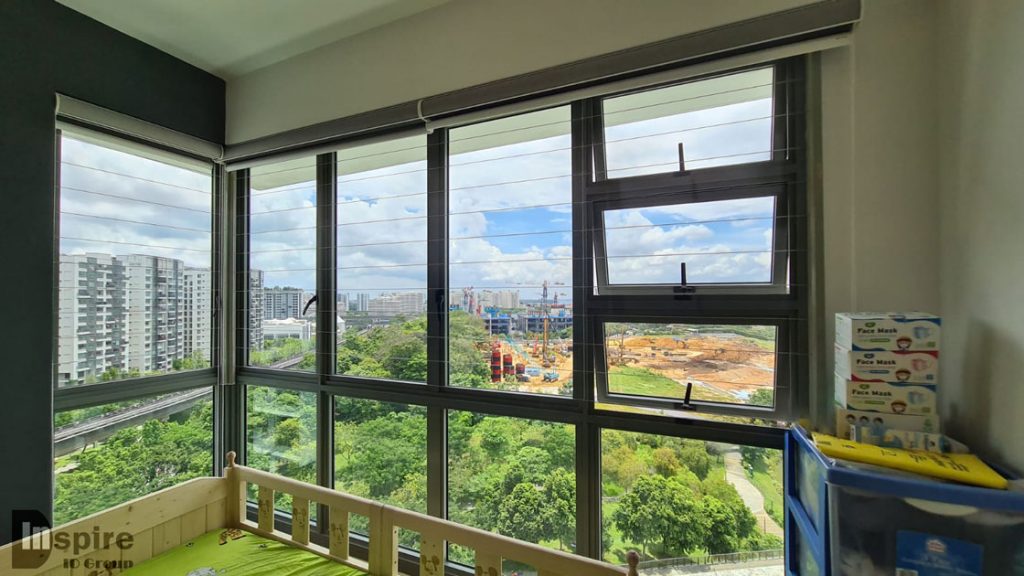
A child’s bedroom was also purposefully designed to highlight the panoramic vista and offer the best ventilation. The installation of invisible window grilles means minimal obstruction to the view and breeze, while ensuring high-rise safety. The family was satisfied with the end result — a space where they could relax and feel, well, at home.
6. Multigenerational Green Living at Jurong West Street 42 (HDB Executive Maisonette)
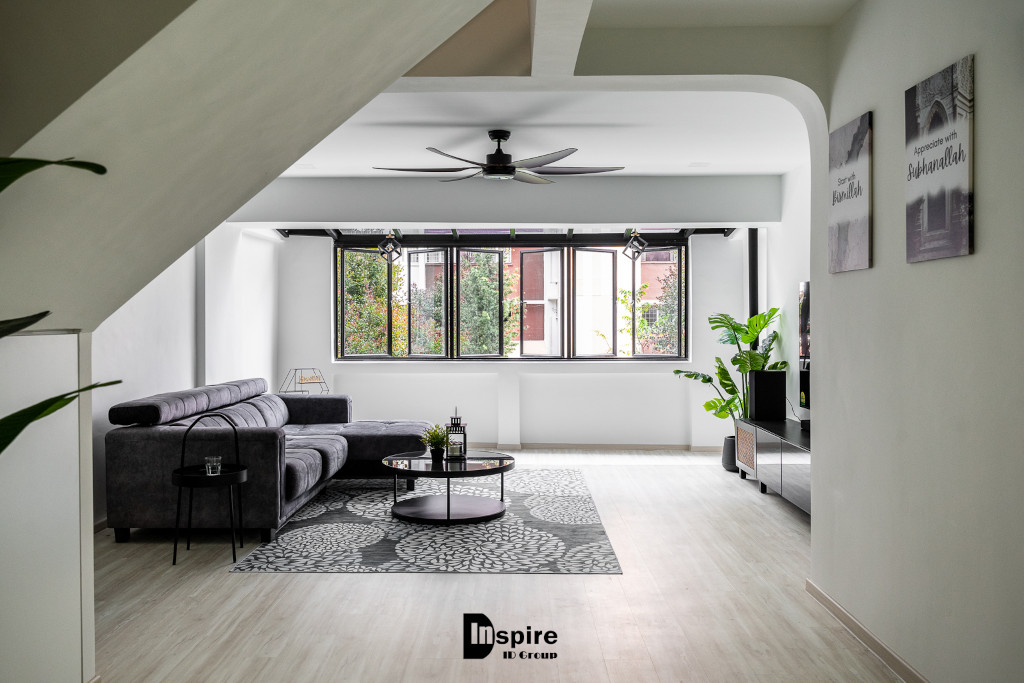
With a child in kindergarten and live-in elderly grandparents, this family needed to cater for the needs of their multigenerational household. To meet this challenge, the designs optimise available space to generate a more family-oriented vibrancy. By extending the living room into the balcony and creating a ‘skylight’, it creates a spacious interior with maximum breathability for the family. A subtle wood-finish flooring complements both indoor greenery and trees outside the windows.
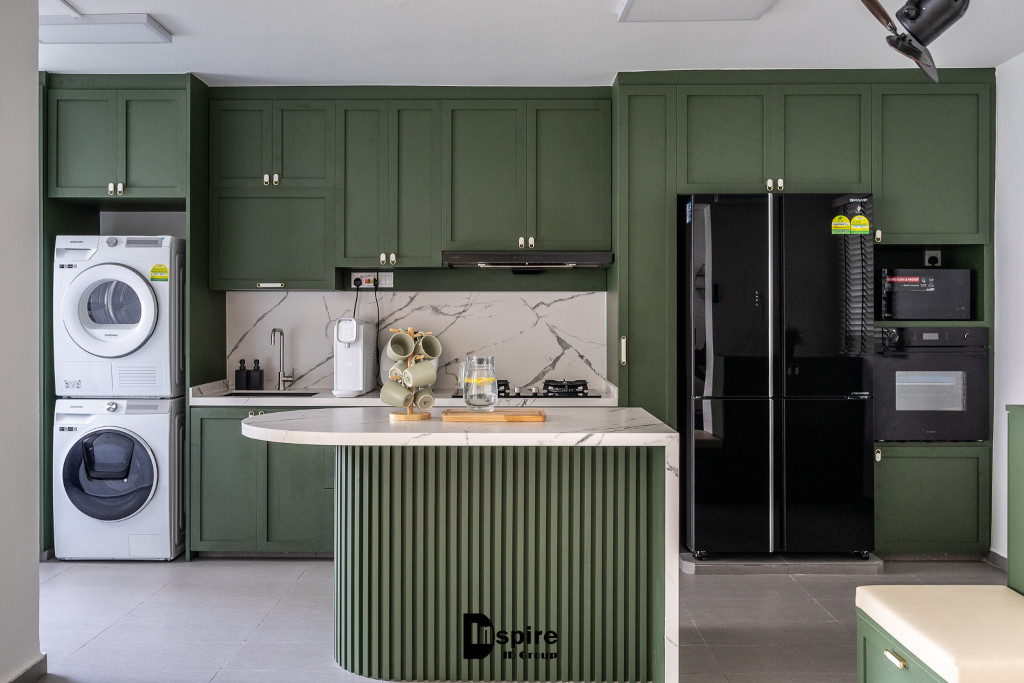
Another key request was a kitchen with ample space to prepare big family meals and often, accommodate more than one cook. The family was also interested in ergonomic designs for cabinets and drawers for safety and convenience. An open-concept kitchen not only offers more space but also a view of the child while cooking. Pull-out baskets and pull-out drawers allow older folk to reach beneath without bending too much. Similarly, overhead cabinets feature pull-down baskets to avoid having to climb to retrieve items. The nature-loving family especially loved the warm, plant-like green palette.
(See also: 13 Intergenerational Activities That Cost Less Than $20 Per Pax)
Kid-friendly Interior Design Tips for Young Couples, Growing Families, and Multigenerational Homes
- Cater space for a baby cot (even if you’re not yet pregnant but planning to be). Often overlooked in home planning, it requires a suitable and conducive environment that is easily accessible.
- Easy-wash paints are the ideal choice when children are young. Walls inevitably turn into drawing canvases, and tend to attract grubby hands — and paws if you also have pets.
- Avoid high bed frames and thick mattresses. Babies are bound to roll and children are bound to climb, thus risking serious injury if they were to fall.
- Install sunken or undermount sinks in bathrooms. Unlike vessel or drop-in sinks, sunken sinks give children easier access when brushing teeth or washing hands.
- Consider wood or vinyl flooring help reduce the likelihood of slipping and falling, and lessen the impact of any injuries.
- Installing window grilles is a must to prevent unnecessary mishaps. If aesthetics is your concern, go for invisible grilles.
- Rounded corners for carpentry help ensure safety and offer an aesthetically pleasing design. With my child five this year, I also specifically designed more internal storage for toys to prevent clutter, Russell adds.
- Choose hazard-free furniture with rounded edges and no parts that little fingers could get caught in.
- Ambient lighting that incorporates smart home functions lets you adjust hue and intensity, so you can create a suitable reading ambience or night lights for the children. Great for setting a romantic atmosphere for couple time too!
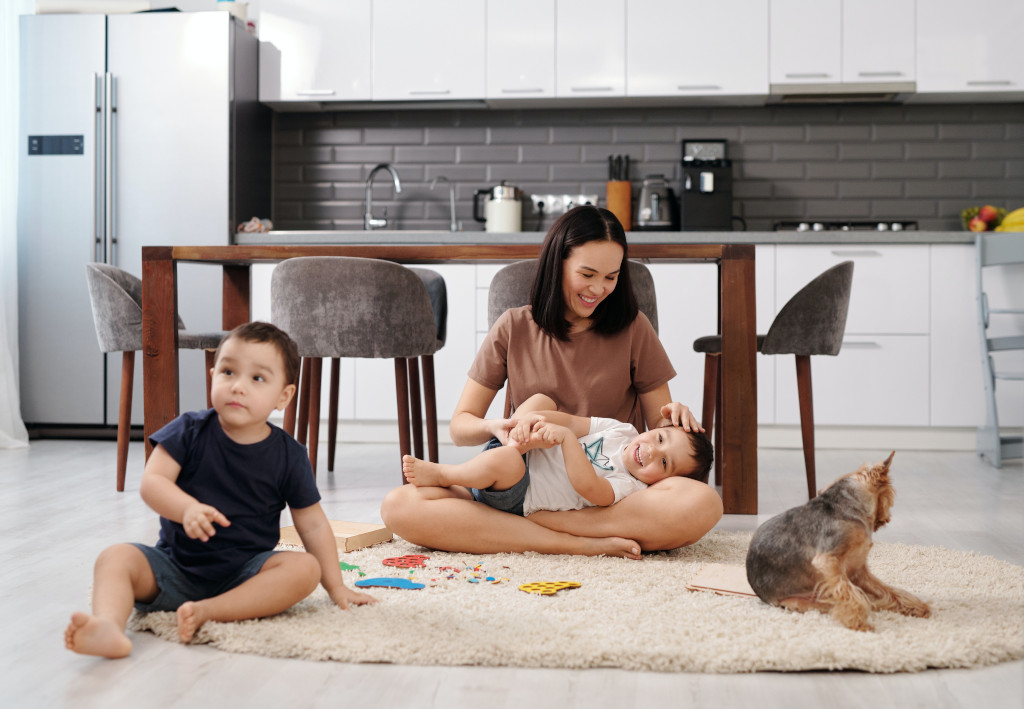
Young couples planning to have children and families with young ones should always plan ahead, advises Russell. Keep in mind changing demands as kids grow, while incorporating flexible designs and durable materials wherever possible. Multigenerational families should also balance style with safety for both young and elderly. Future-proofing your renovations is key.
All images courtesy of Inspire ID Group unless otherwise stated
All content from this article, including images, cannot be reproduced without credits or written permission from SingaporeMotherhood.
Follow us on Facebook, Instagram, and Telegram for the latest article and promotion updates.





